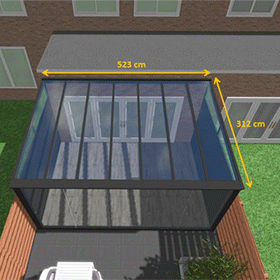
In de eerste stap kiest u de afmeting van uw veranda. U kiest de breedte, de diepte en de hoogte. Elke maat is mogelijk, want elke veranda is bij ons maatwerk. Dit kan tot op de millimeter nauwkeurig.
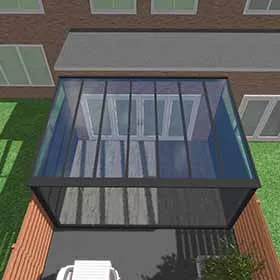
Een veranda bestaat uit 2 palen en een dak. De keuze voor het dak bestaat uit een kunststof dak, glazen dak, vouwdak, lamellendak en een doekdak.
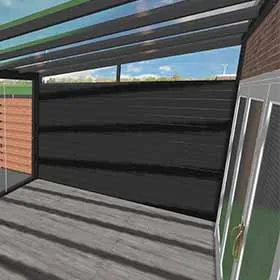
Wilt u meer beschut zitten dan kunt u er voor kiezen om een zijwand(en) toe te voegen. Wilt u een volledige tuinkamer creëren kunt u daarnaast nog kiezen voor een voorwand of schuifwanden.
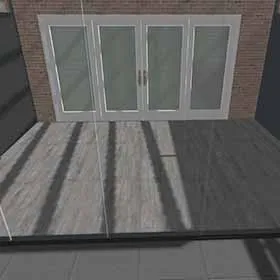
Bij het plaatsen van uw veranda of tuinkamer kan uw bestaande bestrating of vlonder als vloer gebruikt worden. Maar u kunt ook kiezen voor een nieuwe vloer. Denk hierbij aan; betontegels, keramische tegels of een vlonder.
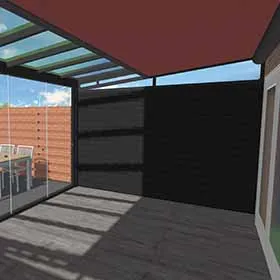
In de laatste stap is het mogelijk om uw veranda of tuinkamer uit te breiden met verschillende accessoires. Denk hierbij aan; zonwering, verlichting, haarden, heaters, meubels, buitenkeukens en eventueel een kattenluik.